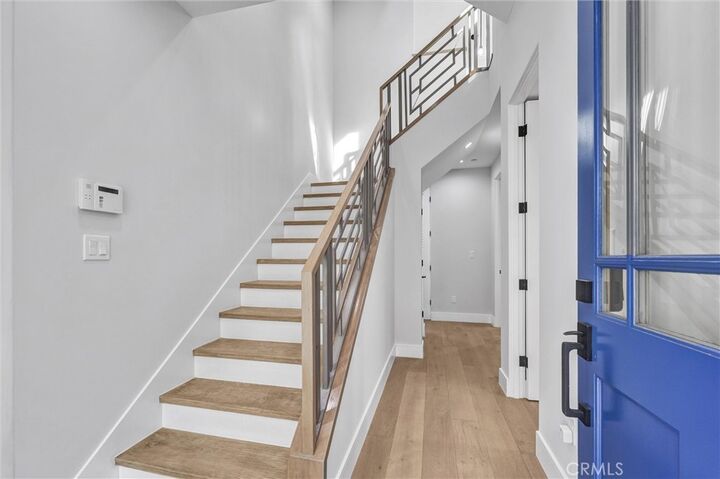


Sold
Listing Courtesy of: CRMLS / Classic Design Properties / Debbie Lynn Setting - Contact: 310 871-3391
2416 Carnegie Lane C Redondo Beach, CA 90278
Sold on 06/30/2025
$1,675,000 (USD)
MLS #:
SB25024489
SB25024489
Lot Size
7,500 SQFT
7,500 SQFT
Type
Townhouse
Townhouse
Year Built
2024
2024
School District
Redondo Unified
Redondo Unified
County
Los Angeles County
Los Angeles County
Listed By
Debbie Lynn Setting, Classic Design Properties, Contact: 310 871-3391
Bought with
Brittney Austin, DRE #01799654 CA, Vista Sotheby’s International Realty
Brittney Austin, DRE #01799654 CA, Vista Sotheby’s International Realty
Source
CRMLS
Last checked Nov 30 2025 at 7:27 PM GMT+0000
CRMLS
Last checked Nov 30 2025 at 7:27 PM GMT+0000
Bathroom Details
- Full Bathrooms: 5
Interior Features
- Block Walls
- Loft
- Pantry
- Balcony
- Laundry: Washer Hookup
- Laundry: Gas Dryer Hookup
- Open Floorplan
- High Ceilings
- Microwave
- Gas Oven
- Range Hood
- Gas Range
- Water Heater
- Walk-In Closet(s)
- Gas Water Heater
- Water to Refrigerator
- Vented Exhaust Fan
- Laundry: Laundry Closet
- Primary Suite
- Separate/Formal Dining Room
Lot Information
- Landscaped
- Lawn
- Sprinkler System
Property Features
- Fireplace: Living Room
Heating and Cooling
- Forced Air
- Central
- Central Air
Homeowners Association Information
- Dues: $313/Monthly
Flooring
- Wood
Exterior Features
- Roof: Common Roof
- Roof: Asbestos Shingle
Utility Information
- Utilities: Water Connected, Cable Available, Phone Available, Sewer Connected, Electricity Connected, Natural Gas Connected, Water Source: Public
- Sewer: Public Sewer
Parking
- Garage
- Assigned
- Garage Faces Side
- Direct Access
- Door-Single
Living Area
- 2,333 sqft
Listing Price History
Date
Event
Price
% Change
$ (+/-)
May 20, 2025
Price Changed
$1,699,000
-9%
-$170,000
Mar 07, 2025
Price Changed
$1,869,000
-3%
-$60,000
Feb 04, 2025
Listed
$1,929,000
-
-
Additional Information: Classic Design Properties | 310 871-3391
Disclaimer: Based on information from California Regional Multiple Listing Service, Inc. as of 2/22/23 10:28 and /or other sources. Display of MLS data is deemed reliable but is not guaranteed accurate by the MLS. The Broker/Agent providing the information contained herein may or may not have been the Listing and/or Selling Agent. The information being provided by Conejo Simi Moorpark Association of REALTORS® (“CSMAR”) is for the visitor's personal, non-commercial use and may not be used for any purpose other than to identify prospective properties visitor may be interested in purchasing. Any information relating to a property referenced on this web site comes from the Internet Data Exchange (“IDX”) program of CSMAR. This web site may reference real estate listing(s) held by a brokerage firm other than the broker and/or agent who owns this web site. Any information relating to a property, regardless of source, including but not limited to square footages and lot sizes, is deemed reliable.





Description